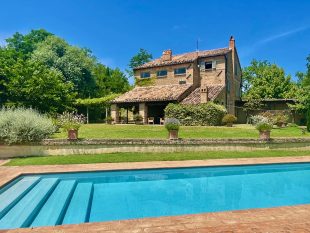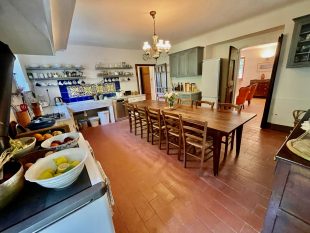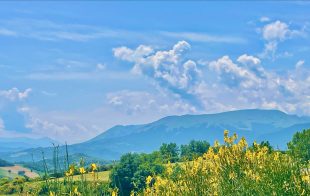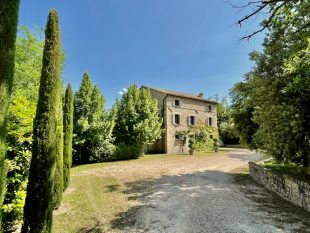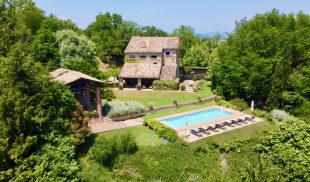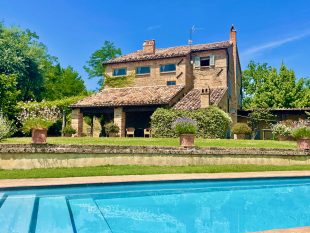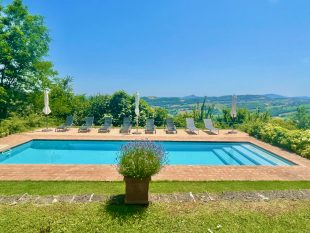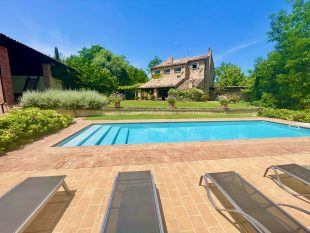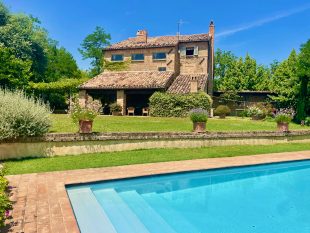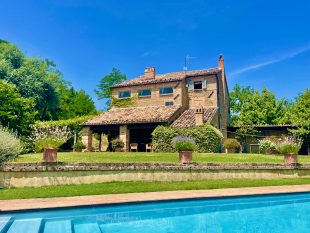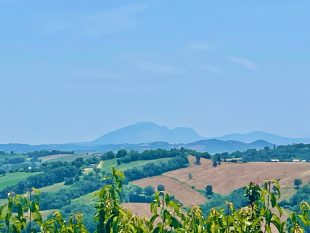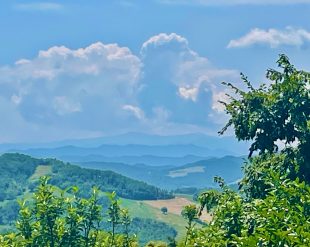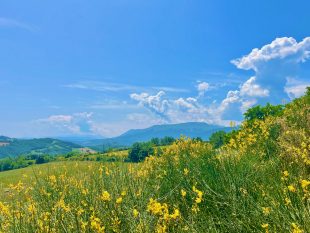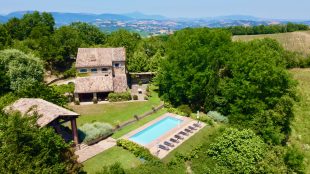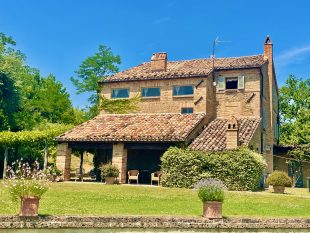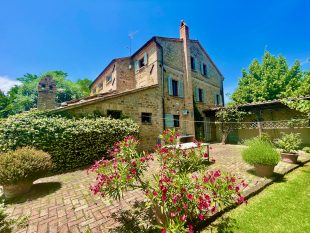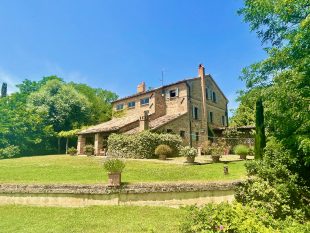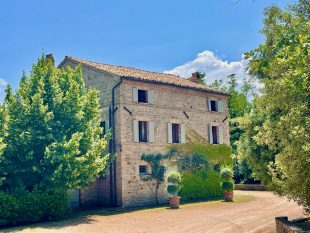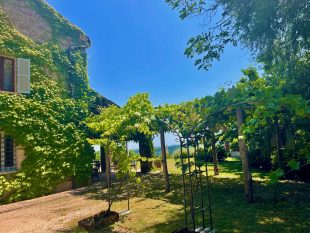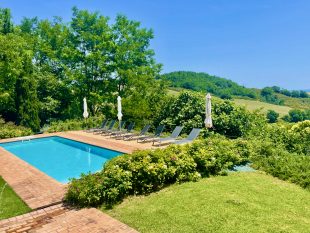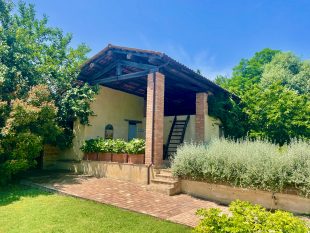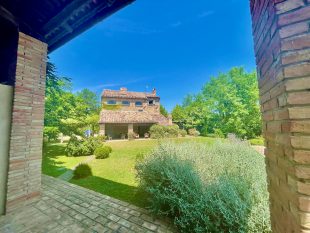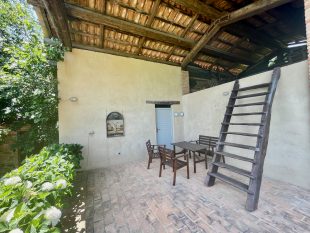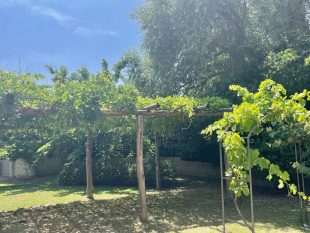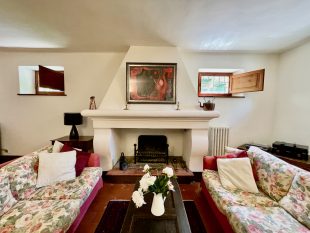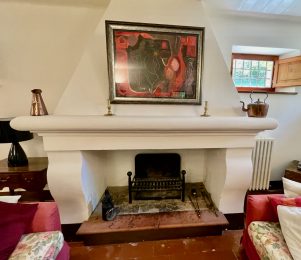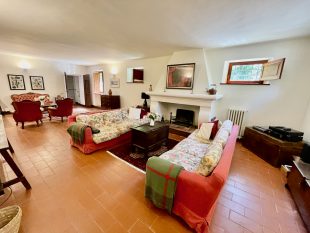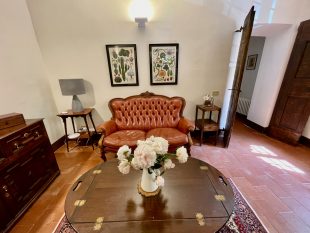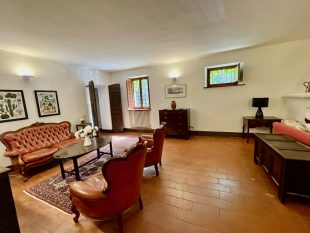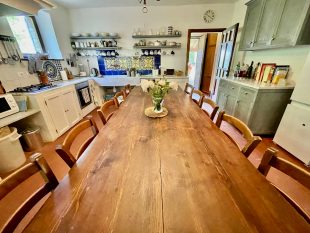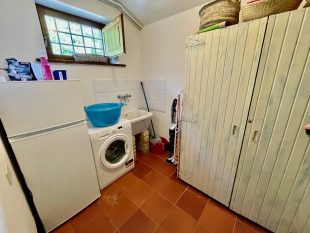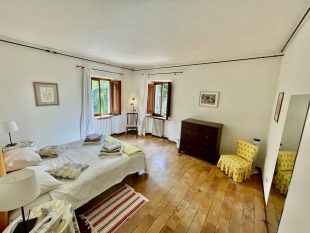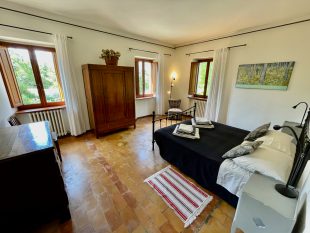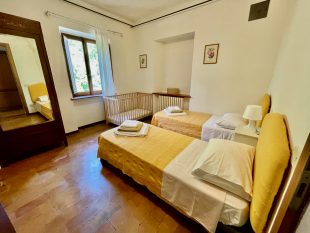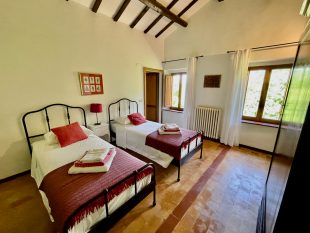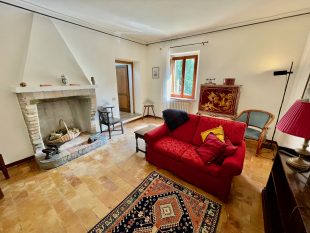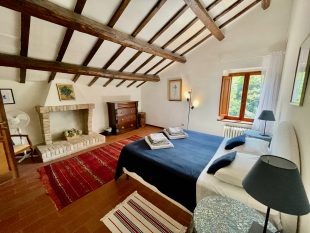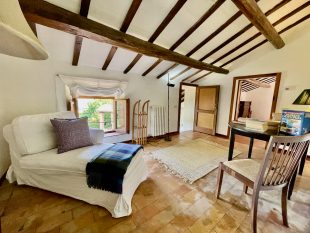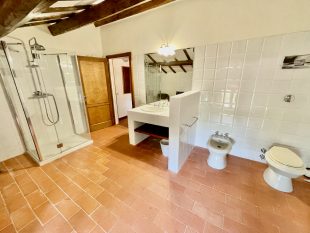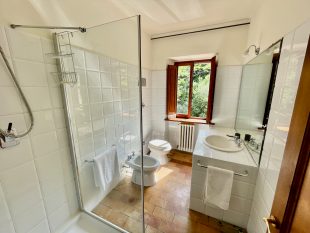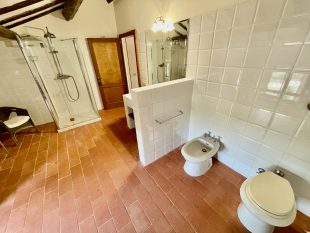Every so often we see a villa, restored with a sympathetic touch, with a nod to how things used to be done, with all the pieces seamlessly and effortlessly fitting together, from the look of the villa, to its interior style to its gardens and views. The result is an understated country charm that Italians of a certain generation and status viewed as the quintessence of a country villa, a Villa Campagnola. Just outside medieval hill-town San Ginesio there’s an impressive stone villa of 5+ bedrooms with that understated style enhanced by a luxurious pool, beautiful gardens and spectacular views. It’s truly a Villa Campagnola, and that’s the name we’ve given it.
Villa Campagnola is all about understated country charm. It starts when you arrive at the entry gate and see the 9 cypress trees that line the entryway. You immediately notice the gorgeous stone exterior with accents of ivy covering sections of the wall. You may not notice the recent structural upgrades, but they’re there too, ensuring the villa is as structurally strong as it is esthetically understated. Villa Campagnola is big, as a proper villa should be, at just under 400 sqm. of volume arrayed over 3 floors, plus a big covered loggia that’s a focal point of the villa’s outdoor spaces. The parking area is delineated by stone walls, a small detail but one that speaks to the sense of permanence one sees throughout the property.
When you finish reading click on the VIDEO TOUR at the end of the listing
You enter Villa Campagnola through a double-paneled front door and immediately find yourself in an entry room that’s too big to call a simple foyer. It’s literally a room unto itself. A turn to the right and you enter the big, open main living space. The first thing you see is the fireplace, nearly 3m wide and an original feature. There are numerous windows in this room and the thick, original walls keep it warm in winter and cool in summer. The current owners use a section of the room as a traditional living room/lounge with another section used as separate sitting area with two easy chairs and a matching settee or loveseat. This latter space can also be used as a dining room in the cooler months. The overall look and feel on this floor is one of understated country charm. You’ll love the old terracotta tiles throughout the villa, some from different points in time, all with that patina that reflects the understated character of the villa.
From this impressive and sizable room you enter the kitchen through two old doors repurposed from the original house. This is a true country kitchen. In keeping with the theme at Villa Campagnola one could say it’s a Cucina Campagnola! No sleek designer kitchen here, but instead a sensible, comfortable, practical space that’s a bit eclectic in its layout, cabinetry and oldstyle tiled backsplash. The kitchen has a giant table in the center that seats at least 10 people. You can easily imagine a large gathering of family and friends seated at the table enjoying great food and great company. The same can be said when you head outside from the kitchen to either of two welcoming outdoor dining spaces. One is directly off the kitchen and is an open terrace with a big table. The other is the impressive roofed loggia, with its long table and spectacular views over the garden, pool and surrounding landscape. The loggia is also reached from the country kitchen, via a short walk past the ground floor bathroom (with shower) and the laundry room. There’s also a pantry/larder space. We’ll talk more in a moment about the outdoor spaces at Villa Campagnola.
Heading to the first floor up the wide staircase, we arrive at a landing that can serve any number of uses. From this landing we head to three bedrooms, 2 for guests, sharing a family bathroom, and 1 that works as the master suite, with ensuite bathroom. Each of these bedrooms is amply sized and with large windows. There’s built in wardrobe space in the master suite. Heading back through the landing, we enter a room that transitions to the stairs that lead to the 2nd floor. This room is currently used as a sitting room or library. In a pinch it could be used as a 4th bedroom on this floor, making use of a pullout couch, for example.
The 2nd floor is another impressive space and rounds out the nearly 400 sqm. of volume at Villa Campagnola. Here, from yet another impressive landing, you find two big bedrooms, both with ensuite bathroom, and one with a middle room that has an entire wall of built-in cabinetry and includes a single bed, making this room ideal for a couple with a child. The ceilings in these rooms are accented by wood beams.
All told, Villa Campagnola boasts 5-6 bedrooms and 5 bathrooms, all of which are very simple and very functional, with easy-to-clean white tiles, standard fixtures and a couple of oversized shower cabinets. The villa can accommodate a lot of people. It’s ideal for big families, from grandparents to grandchildren. It’s an ideal option for co-ownership by extended families or a couple of friends who’d like to co-invest. The villa is excellent for rentals, not only for its size but also for its outdoor spaces, pool area and location.
Some practical features at Villa Campagnola include these – recent structural upgrades to the villa with all applicable approvals and certifications, central gas heat through cast iron radiators, mains electricity and water, in-ground gas tank (LPG), septic system, broadband internet connection, easy access from a municipal road, double glazed windows and doors, and, very importantly, an experienced, trusted and beloved house management and maintenance team in place, ready to continue in service with a new owner.
Moving back outside at Villa Campagnola we direct your attention to the spectacular views, the portico, the terrace, the gardens and the private wood.
The pool area is something out of a villas-to-rent website – the 12m x 4m pool is as beautiful to look at as it is to cool off in. Multiple lounge chairs and umbrellas accent the scene. A new surround was just installed. And, a rarity in Le Marche, it’s a heated pool so your enjoyment of the pool is extended into the shoulder seasons.
The aforementioned loggia is a focal point of outdoor living at Villa Campagnola. It’s where great meals are served and welcome moments of shaded rest are enjoyed. It’s a classic loggia in every respect. Just off to the side is a pergola, or open-topped structure, with a green roof of wisteria, offering another option for good outdoor living at Villa Campagnola.
The views at Villa Campagnola are spectacular. You see the Sibillini Mountains full-on, including mountains that are all the way down in Abruzzo. On a clear day you can even see a sliver of the Adriatic Sea! In between the big views are the soothing views – rolling hills, sunflower fields, hill-top towns…these views are best-in-class and the orientation of the plot is south-facing. You just don’t find many views like this.
The mostly flat plot is just over 11,000 sqm. meters and feels even bigger. There’s a proper lawn space. There are all sorts of plantings, shrubs and flowers with oversized flower pots contributing to the country charm. There are trees of every kind – olives, cherries, figs, plums and apples. A truly unique feature of the plot is the private wood where you’ll find cypress trees, mulberry trees, mature oaks and other shade trees. You can walk this verdant area, enjoying the birdsong, the cool shade and the scent of various plantings…there’s a “green corridor” where to your right you pass a long line of fruit trees. It’s a soothing space ideal for relaxation and reflection, equally satisfying to a yoga or meditation practitioner as it is to someone looking to unplug and gently rock to sleep in a hammock.
Also of note at Villa Campagnola is the 51 sqm. outbuilding comprised of two distinct units – one used for storage and the other as a gardening and maintenance shed. It also has a little sitting area out front. The owners love this spot as it’s ideal in the mornings as a vantage point for enjoying a cappuccino while looking left to the beautiful villa, center out over the pool and left to the big views as they all wake to a new day.
Clearly, at Villa Campagnola there’s a lot to enjoy! But, you’d be remiss if you didn’t venture out to enjoy all there is to see, sample and sip in Le Marche!
Villa Campagnola is located within the confines the medieval town of San Ginesio, a classic hill-town with amazing panoramic views, park spaces, a weekly market and an award winning gelato maker at the Bar Centrale. The town also has tennis and paddleball courts. The house is close to EVERYTHING. It’s 5 minutes from the piazza of San Ginesio by car. A real bonus of Villa Campagnola’s location is that it’s 10 minutes from bustling Sarnano, a larger town with shops, bars, restaurants, supermarkets, medical services and an active civic life. People love Sarnano. Villa Campagnola is around 15 minutes to the SS77 Superstrada – so you (and your guests and friends) can reach the house quickly from at least 3 different airports – Ancona, Perugia and Pesaro, as well as Rome and Bologna. You’re at the beach in 40 minutes and you can be in Umbria in 45. Head to the mountains of the Sibillini National Park in 20-25 minutes – a center of trekking, cycling, walking, hang-gliding and simple relaxing. There’s a close-by network of eBike itineraries that connect a network of hill-towns. Close-by hill-towns include Colmurano, Urbisaglia, Loro Piceno, the aforementioned Sarnano, and others. The cities of Tolentino and Macerata are within 20-30 minutes of the house. There are vineyards, local food producers, lots of local festivals and dozens of great places to eat…all close to Villa Campagnola. This proximity to so many things makes this villa just right not only for your personal enjoyment, but for rentals, too, as well as for year-round residency.
So, if understated country charm is high on your list for your Marche villa, there’s no villa quite like Villa Campagnola.
VIDEO TOUR
Learn More About Villa CAMPAGNOLA & Subscribe to Our YouTube Channel


